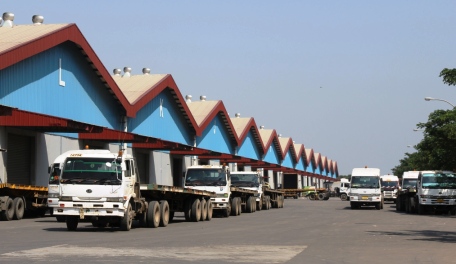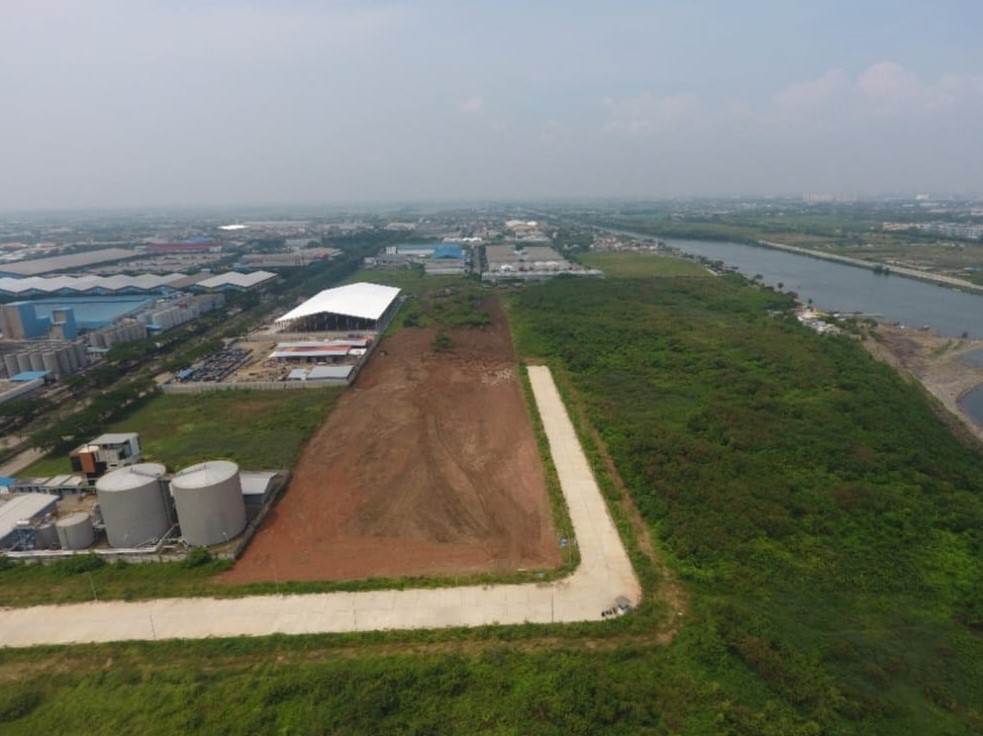Single - storey building
433 m x 96 m
433 m x 96 m (4.157 m2)
3.500 kg/m2
Optional
16.700 Watt/Chamber
Optional
7,00 m (lowest roof span)
11,66 m (highest)
Connected to main sewer line (optional)
Rolling Door 3x4,8m with motor, Steel Swing Door 2x1m
Column : 2Sq Pile 25cm x 25cm, Floor : Sq Pile 25cm x 25cm @3m
Stell Structure
Metal Roofing Trimdeck 0,45mm
Reinforced concrete slab K-350 with trowel finish, double wiremesh & non metalic hardener 5kg/m2
I-Brick with plastered and painted H = 4m & Metal Clading H > 4m
All informations and specifications are current at the time of publishing and are subject to change as may be required and do not form part of an offer or contract. The developer reserves the full right to modify the units or the development or any part of the project thereof as may be required by the relevant authority.

76,000 m2
Total Building is 41,568 m2

49,120 m2
Total Building is 30, 800 m2