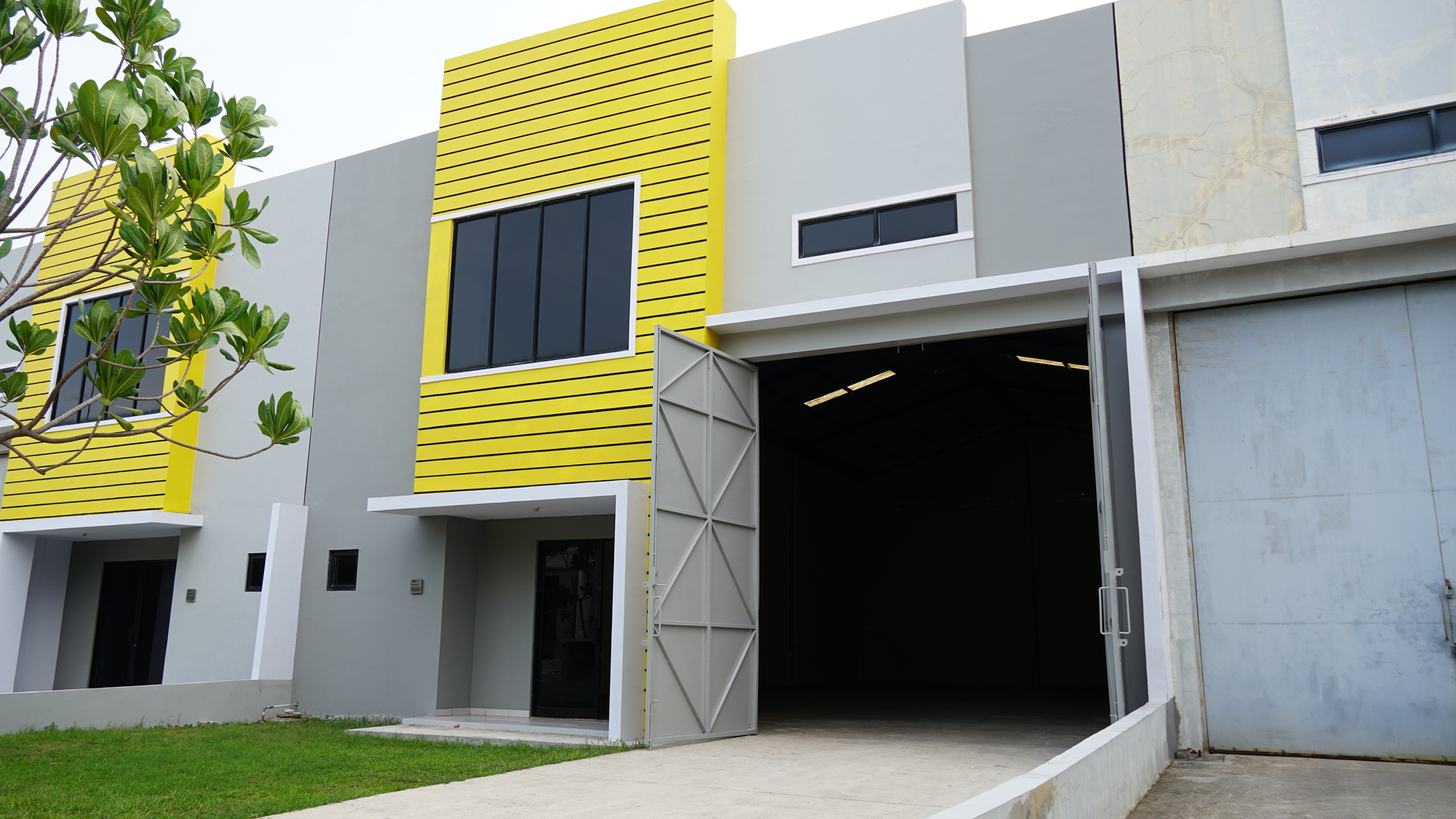Single - storey building
12 m x 35 m (420 m2)
12 m x 24 m (288 m2)
1.500 kg/m2
1 Line
2.200 VA
0.5 Inc
7,00 m (lowest roof span)
8,60 m (highest)
Connected to main sewer line (optional)
4.25 m x 4.80 m (Steel Door)
Pile Foundation
Steel Structure
Metal roofing with Cyclone Turbine Ventilator
Sitting Closet
Reinforced concrete with trowel finish
PPBI (Peraturan Perencanaan Bangunan Baja Indonesia) PBI (Peraturan Beton Indonesia)
Facade: Brickwork with plastered and painted Side/back wall: Hebel or similar (exposed/non finish)
All informations and specifications are current at the time of publishing and are subject to change as may be required and do not form part of an offer or contract. The developer reserves the full right to modify the units or the development or any part of the project thereof as may be required by the relevant authority.

Single - storey building (Standard Type)
or with mezzanine floor (Plus Type)
15 m x 35 m (525 m2)
15 m x 24 m (360 m2)

Single - storey building (Standard Type)
or with mezzanine floor (Plus Type)
12 m x 40 m (480 m2)
12 m x 28 m (336 m2)